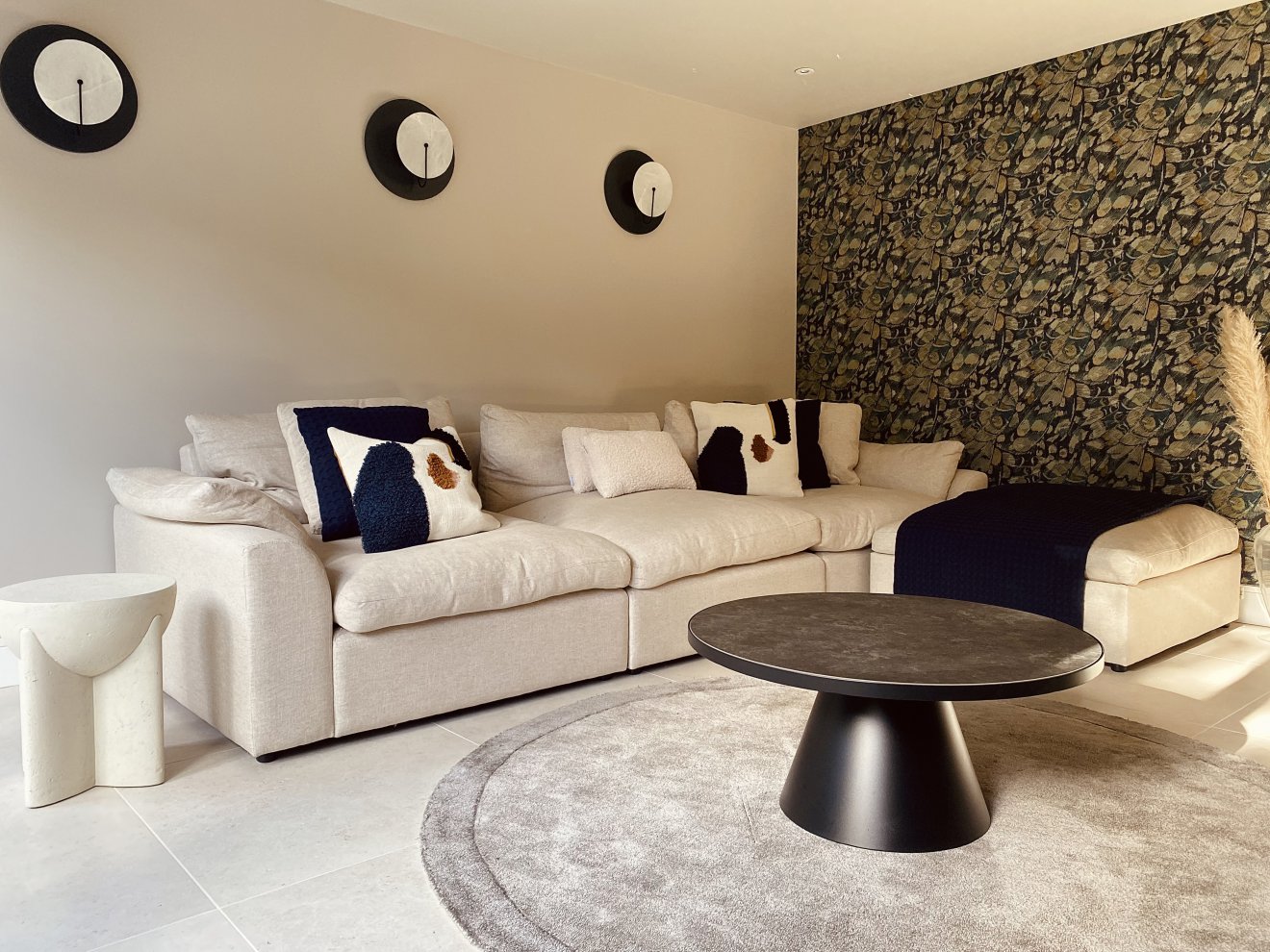
3 April 2023
Project Focus: Prestbury
Our client came to us with a very specific vision, they wanted to open up the ground floor of this detached property making it entirely open plan. However, each area was still to have its own very definite purpose, and it was vital for the house to retain a homely, family feel. Four separate rooms were to become one multi-functional and cohesive family space that would have seamless fluidity and suit each family members’ very different needs. This required meticulous space planning and led to the complete overhaul and reconfiguration of the downstairs space.
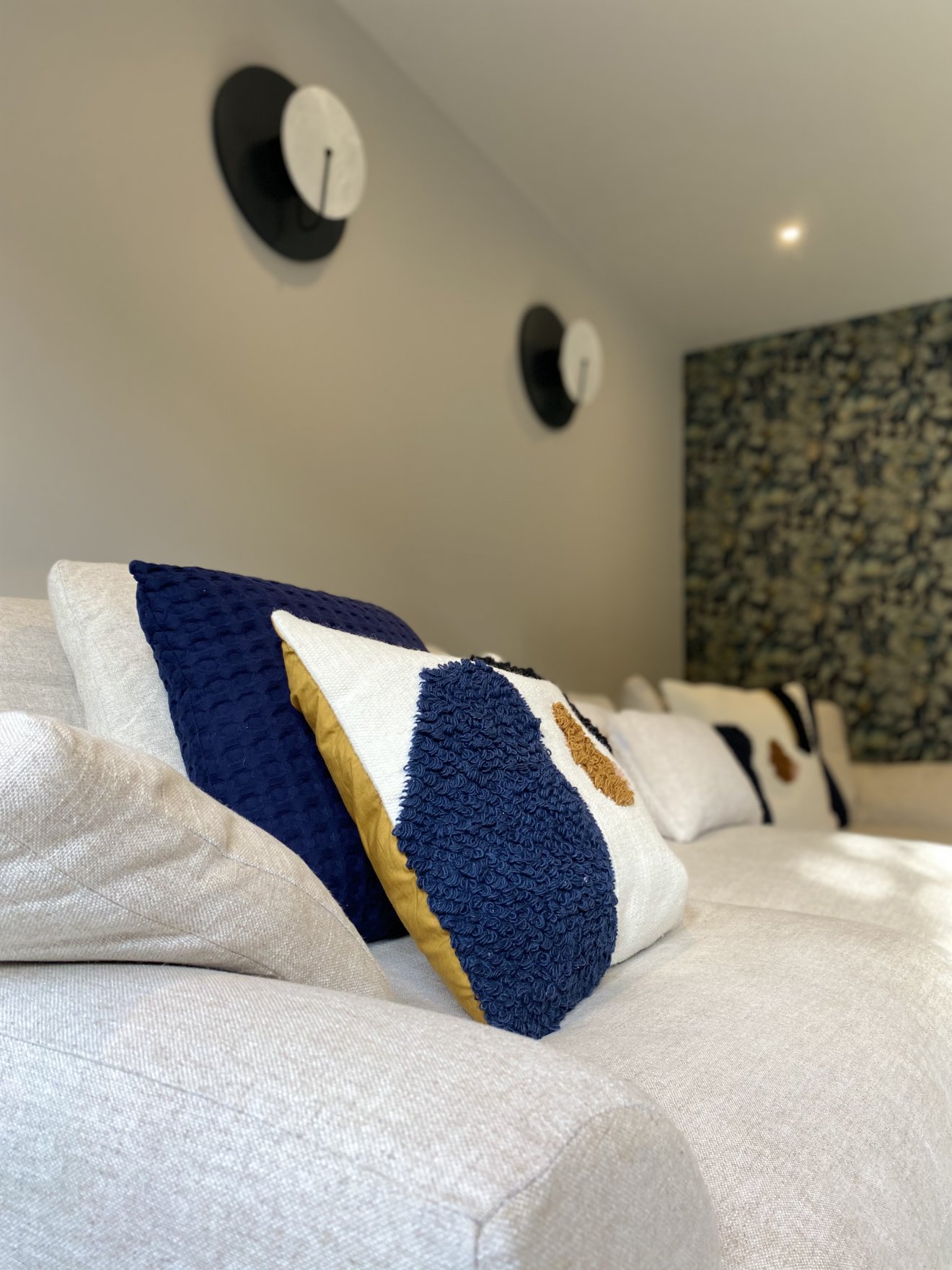
We started by removing as much of the main supporting wall, which ran from end to end of the property, as possible. We retained a 1200mm wide, central supporting wall. Not only was this crucial to the structural stability of the property but it created a divider between the newly proposed kitchen and pool table area. It also presented a further opportunity to add a bespoke, glass, wine store, acting as an additional feature and adding further separation between the hallway and kitchen.
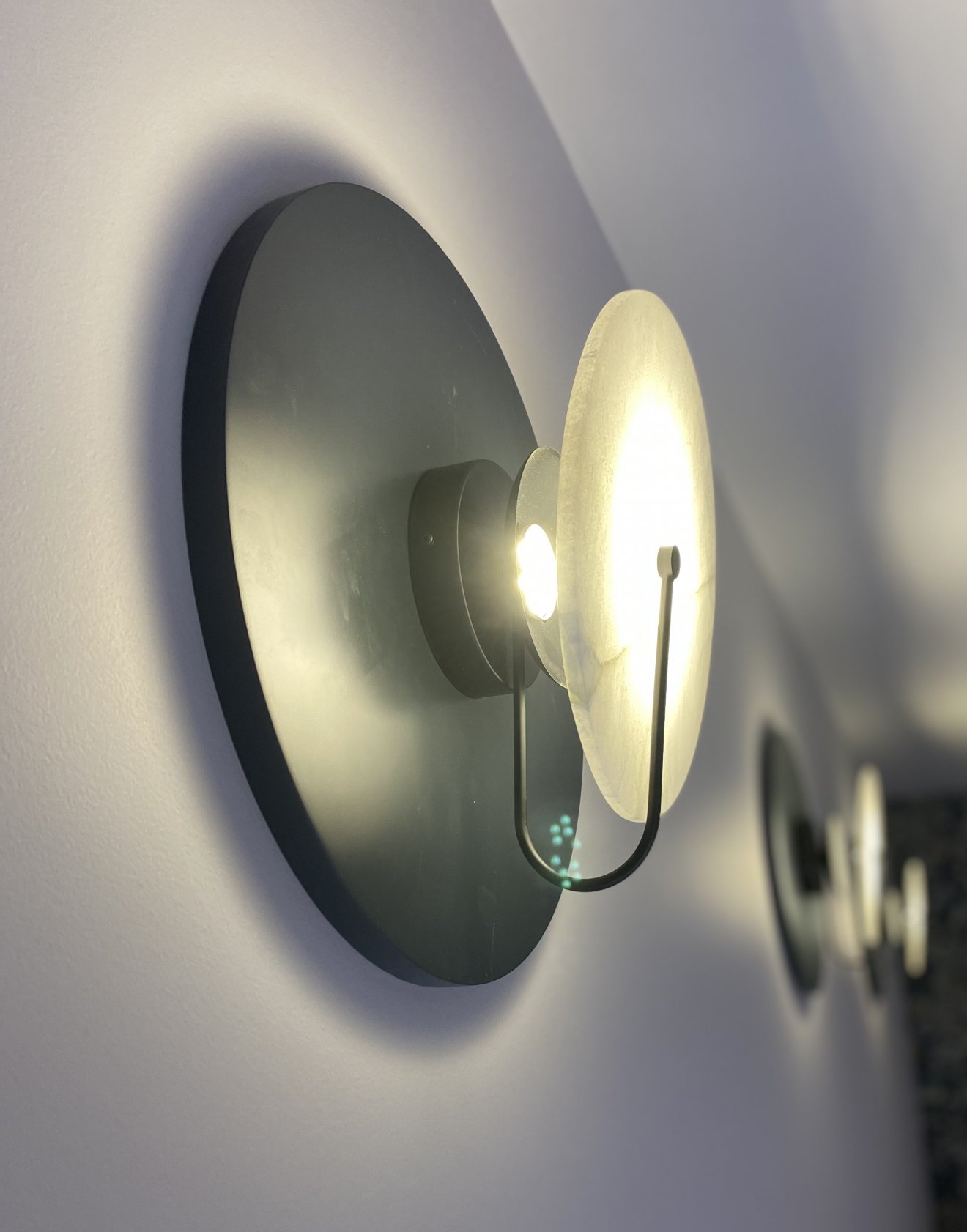
One of the biggest challenges we faced was relocating the kitchen from the front to the rear of the property. We felt this was an absolute necessity. We wanted the kitchen to serve as the beating heart of this family home and relocating the kitchen would give the space beautiful views of the garden engendering a more convivial feel. The addition of floor -to-ceiling windows would flood the space with light.
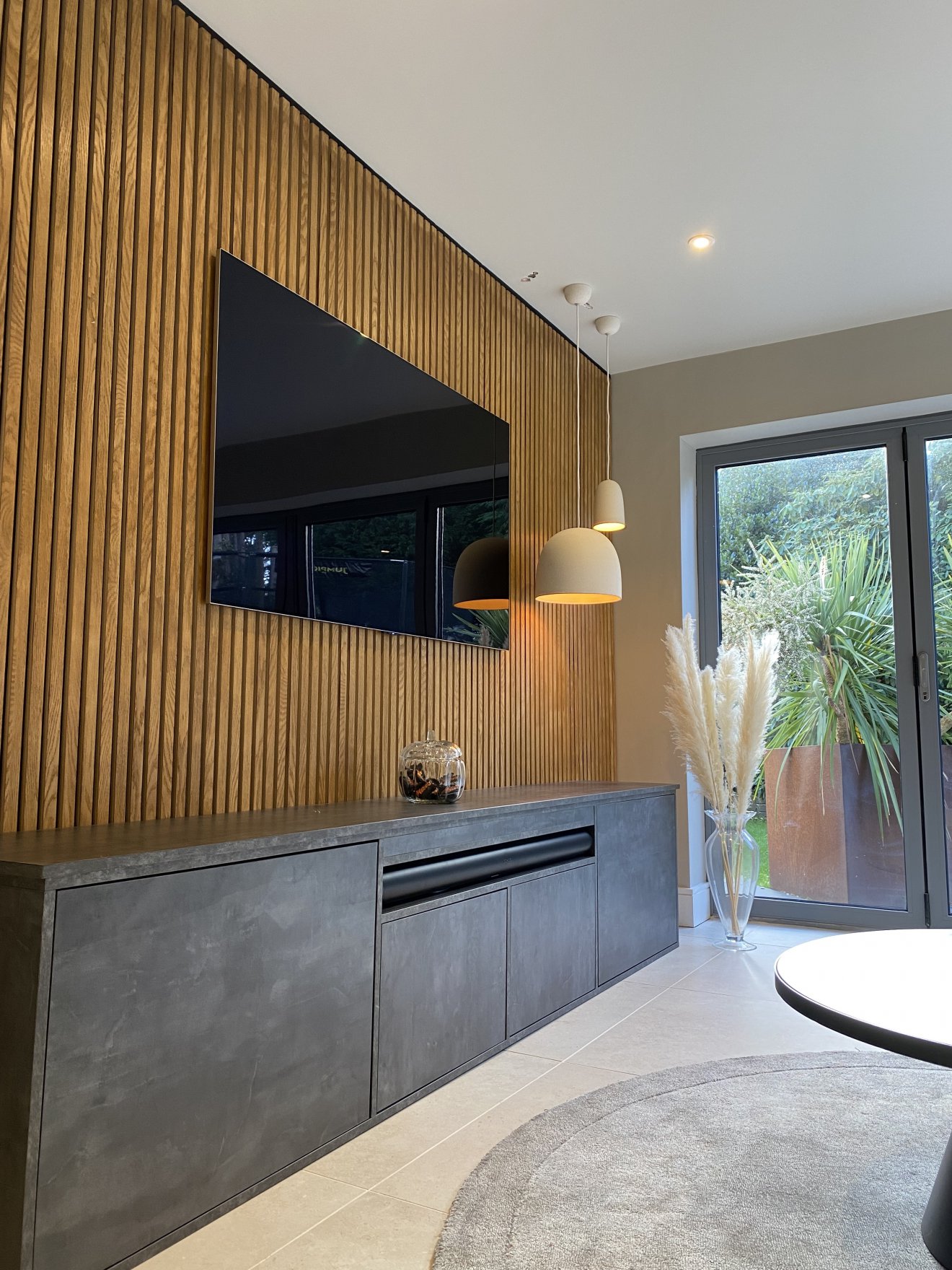
We worked closely with the kitchen supplier on the kitchen designs, the piece de resistance being a stunning 3 metre long, waterfall-edged island, finished in a marble effect Dekton. Built in floor-to-ceiling storage, another impressive feature.
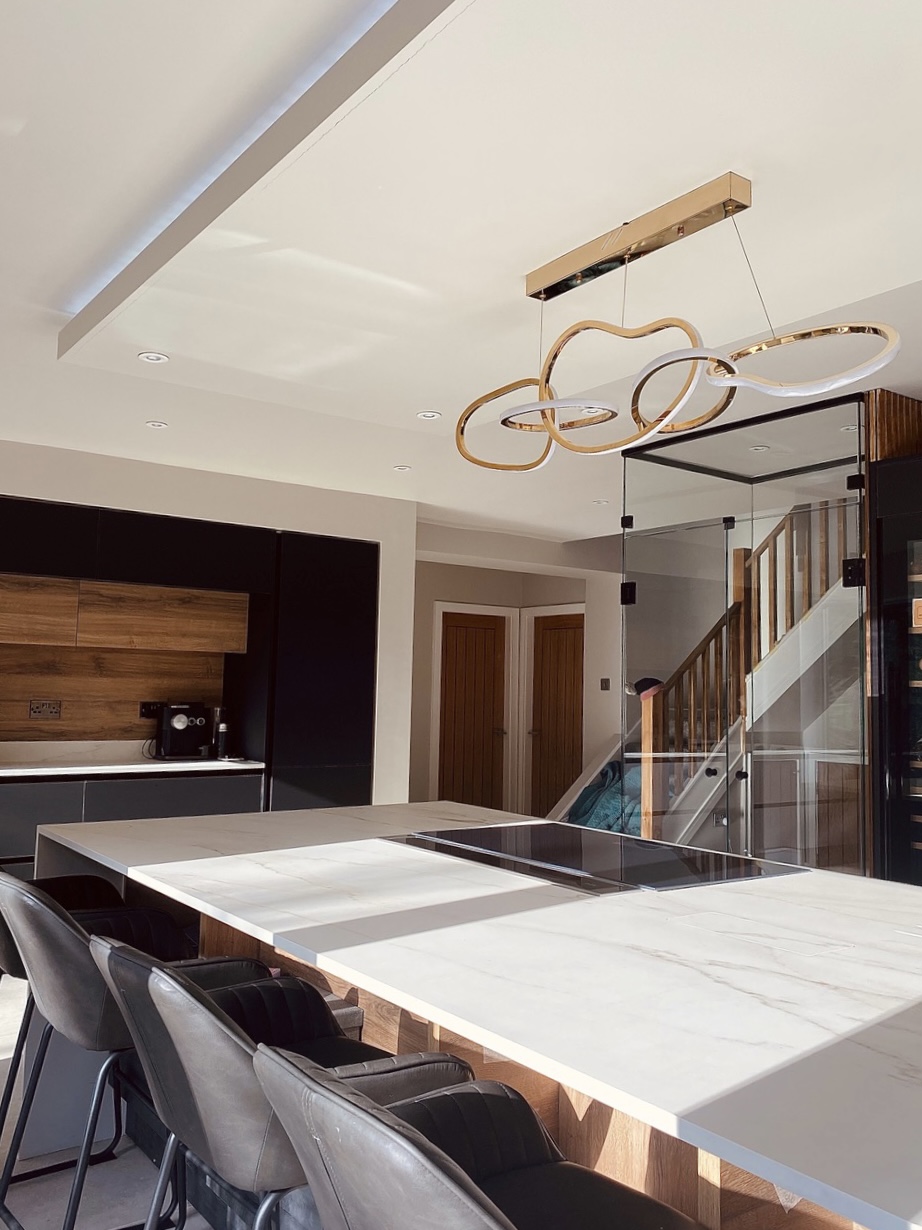
Open, but still with a sense of intimacy sits the lounge. A wallpaper very special to the family was central to the design of this room, an oatmeal cuddle muffin sofa with distinctive feature cushions and unique round coffee table complement the wallpaper perfectly. A beautiful bespoke piece we designed and had custom-built for the property was the media unit, which sits in contrast against slatted, wooden wall panelling. Stone effect pendant lights positioned at different lengths make for flawless accent lighting. The addition of bi-fold doors gives this room separate garden access, perfect for hazy summer days.
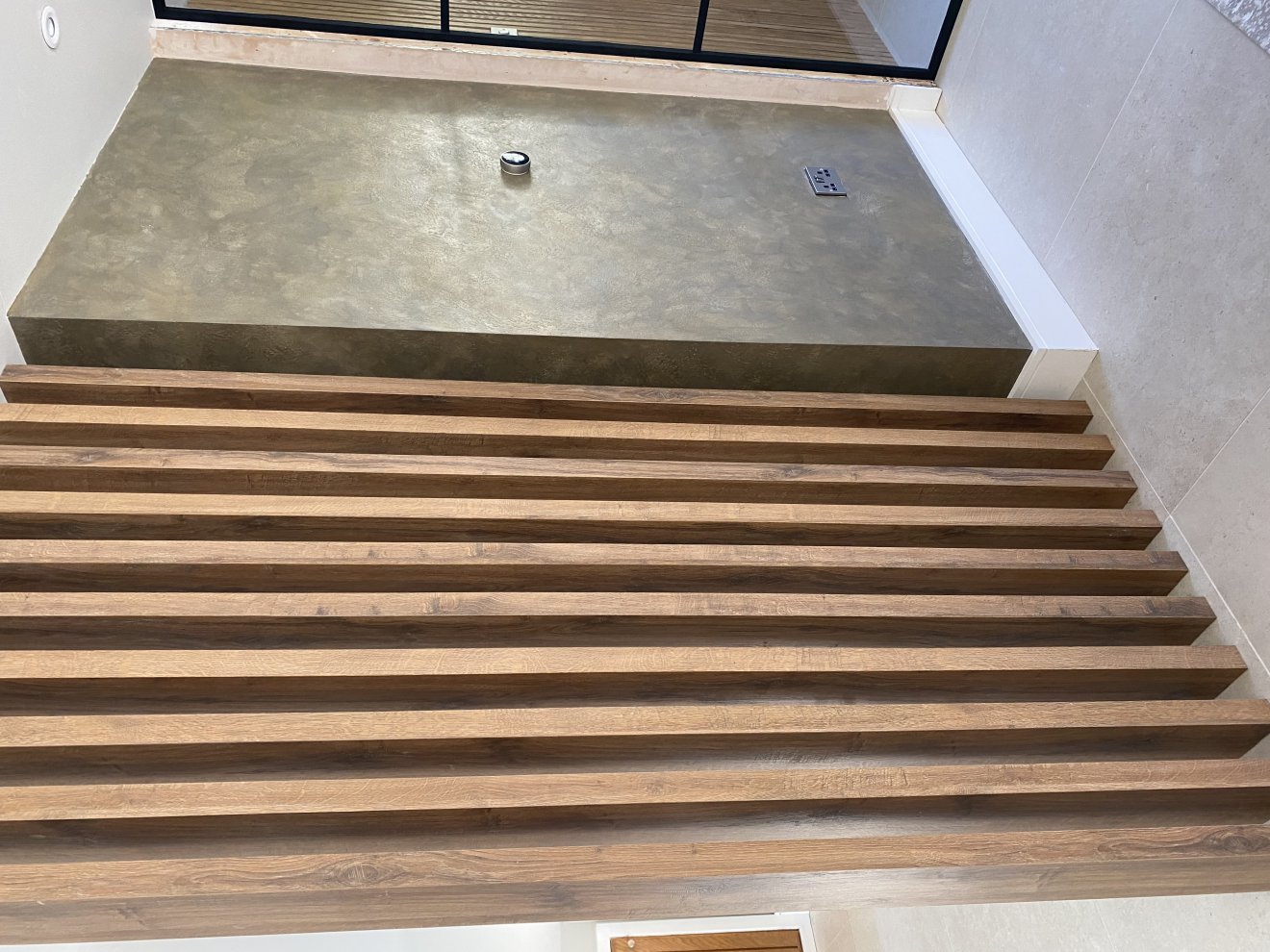
Timber wall panelling features heavily in this property, and we wanted to highlight this with something exceptional. This came in the form of a bespoke room divider made from chunky, individual, wood batons, a hugely impactful feature when entering the property. A Venetian plastered wall to the left of the entrance glistens when sunlight hits, and the glass wine cabinet, lustrous and stocked with boozy treats also adds to that ever-important first impression.
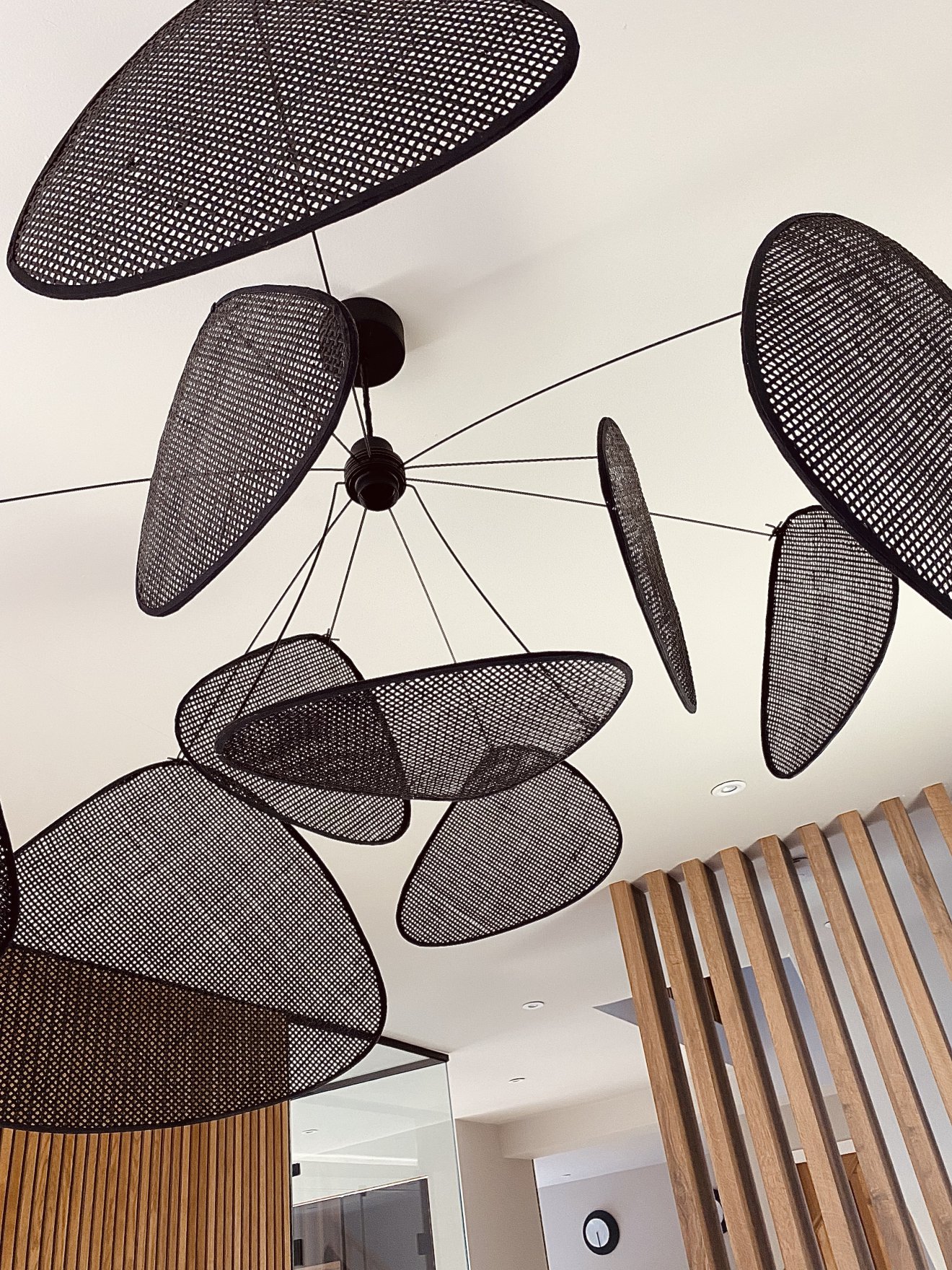
Finally, our client needed a private and quiet area to work from but didn’t want to compromise on the open feel of the property or for the office to feel closed off or separate. We achieved this by adding wall-to-wall crittal doors that not only work on a functional level but add yet another aesthetically engaging dimension to the property. The office houses a beautiful burnt orange feature chair and another bespoke piece, designed and commissioned by us, a floor-to-ceiling workstation complete with desk, and an abundance of storage.
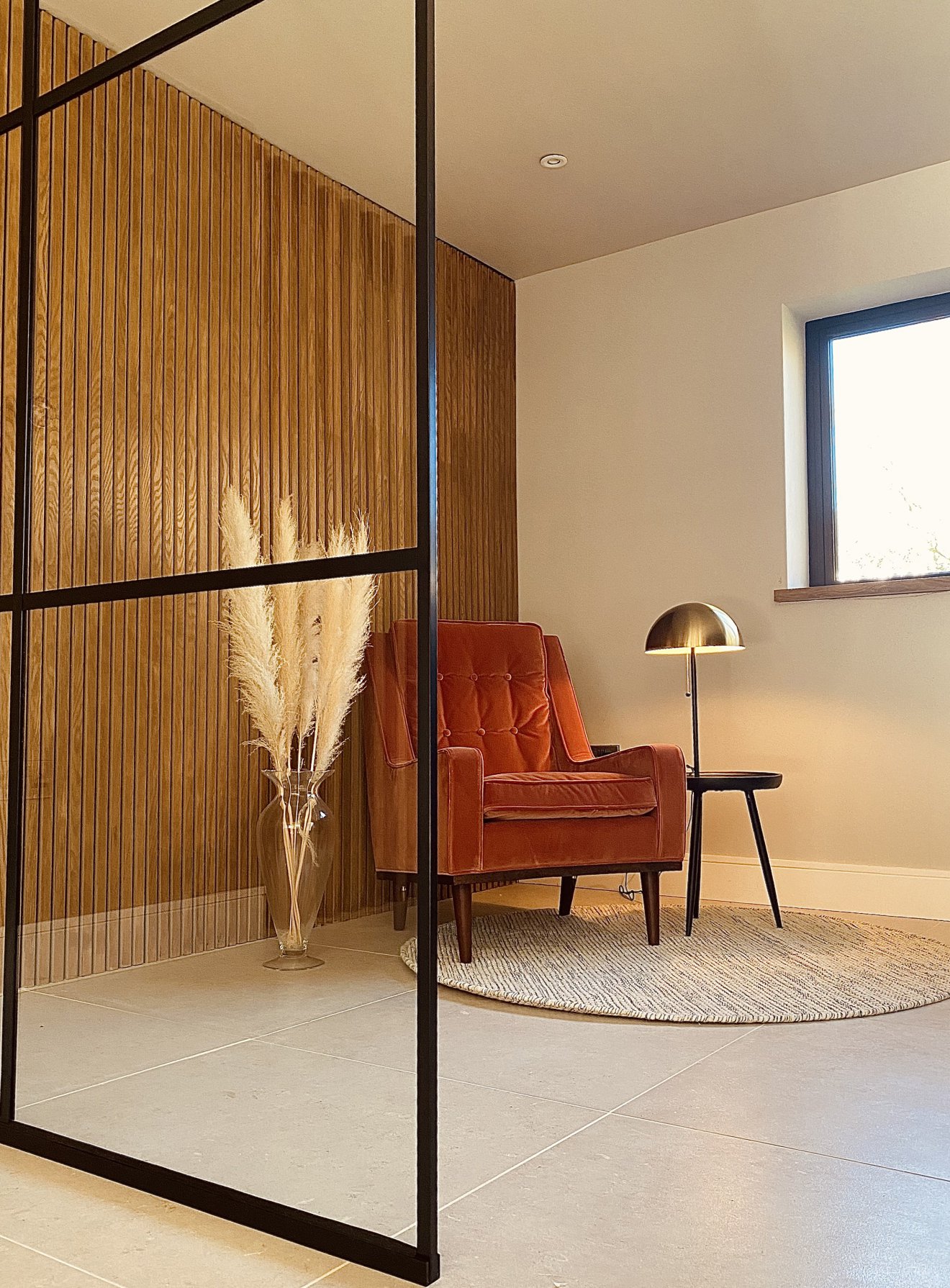
It was a privilege to make our client’s dream a reality and we are incredibly proud of what we have achieved in this space. What strikes us most about this project is that it is a faultless example of how such a contemporary and open space can still foster feelings of family and warmth, and this, is exactly what our client wanted.
