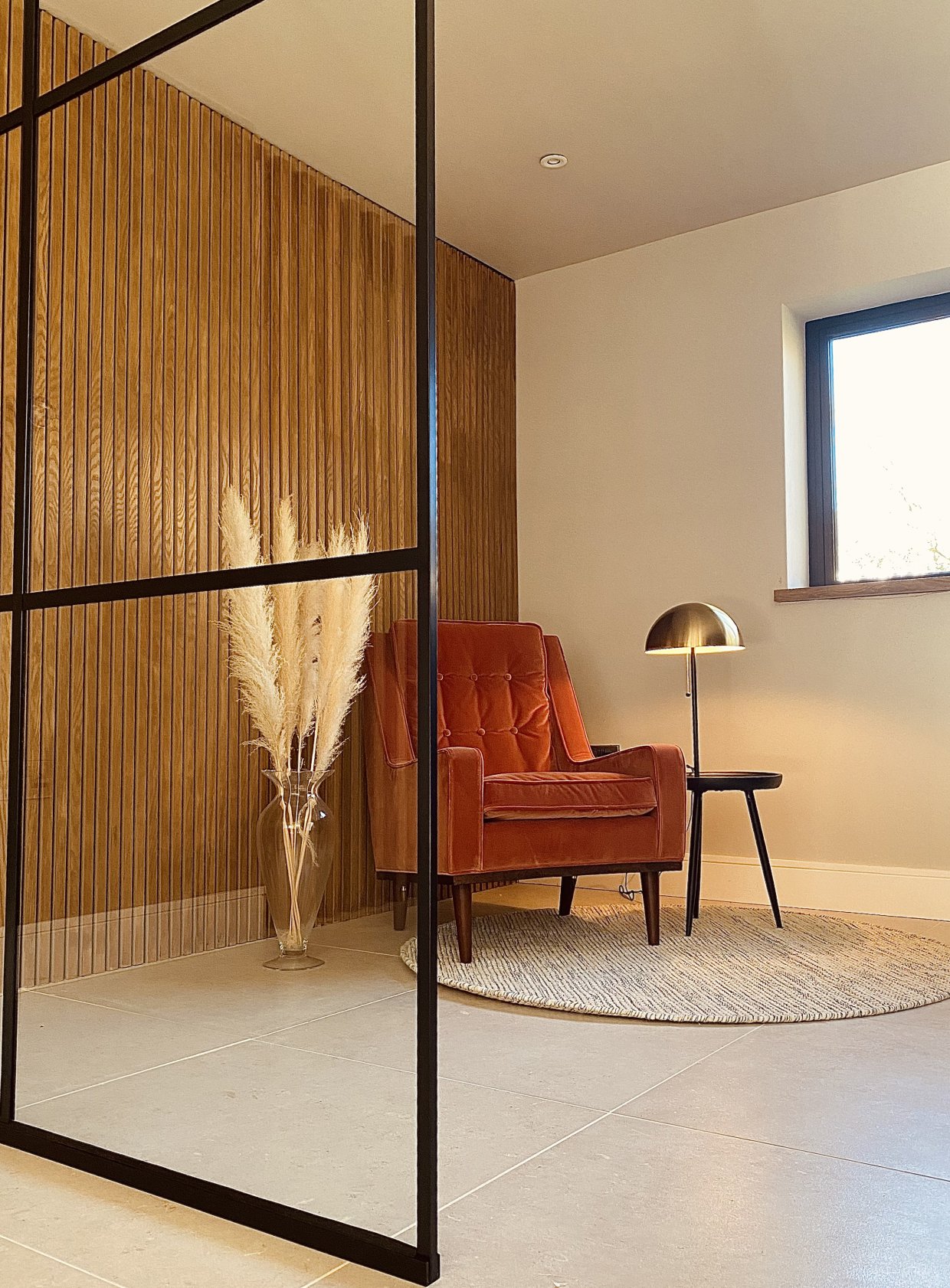Prestbury
A beautiful, detached property required a complete reconfiguration of the downstairs space. Our client came to us with the idea of combining four separate rooms to create one multi-functional family living area. We worked hard to choreograph the space which now boasts a seamless fluidity and is adaptable to each of the family member’s very different needs. We relocated the kitchen from the front to the rear of the property, where views of the garden can now be enjoyed. The space feels open yet has very defined areas for work and leisure. Two partition walls and Crittall doors were used to help achieve this.
Distinctive black accents and gun metal furniture pieces are softened with the subtle, warmer tones present in the flooring, paint colours and heavy oak features. We designed and commissioned a bespoke desk and sideboard; both are exceptional furniture pieces and tie the space together well.
- Location
- Prestbury
- Spaces
- Complete ground floor reconfiguration & renovation
- Services
- Design







