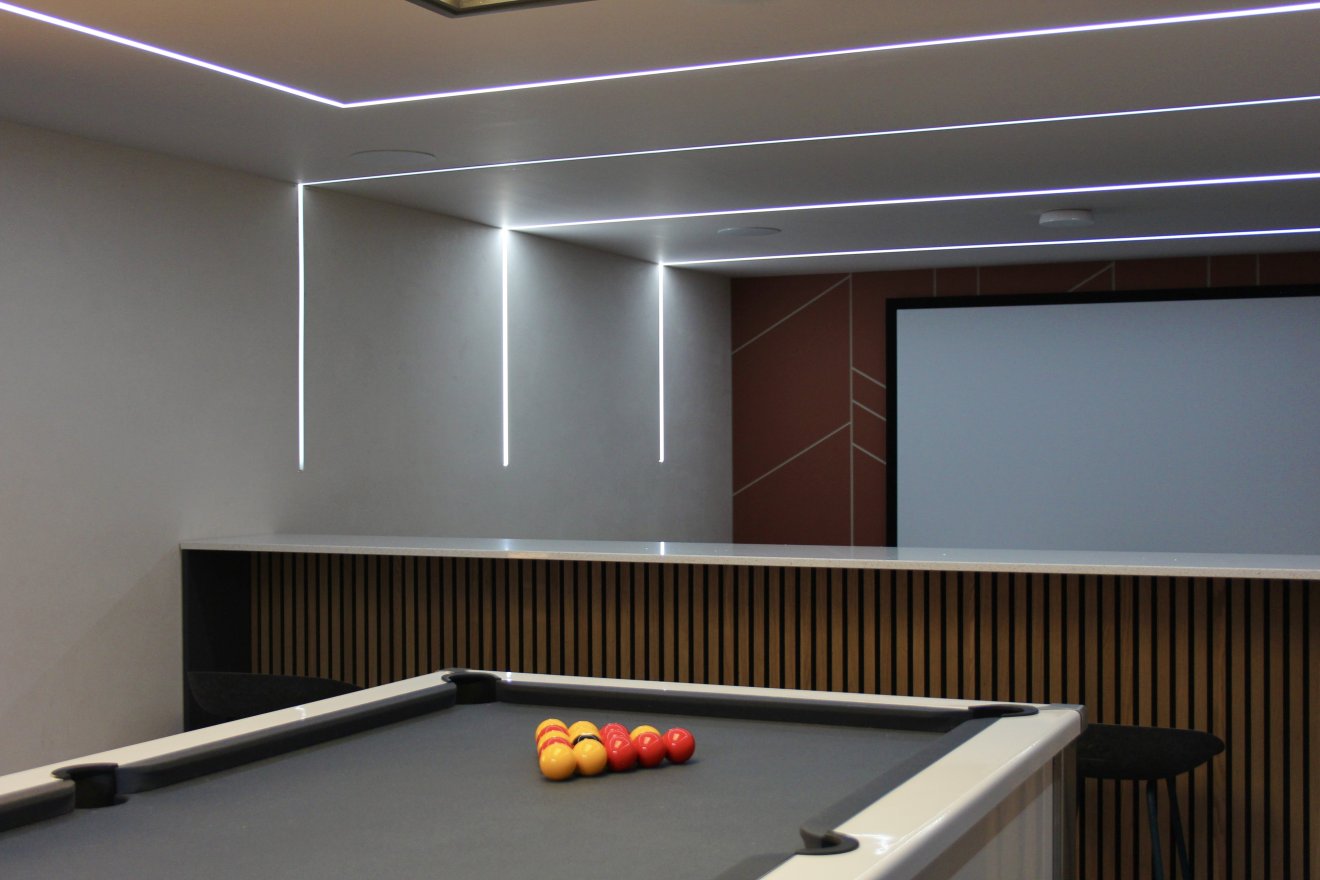
5 February 2024
Project Focus: Heaton Moor
Our recent basement design project in Heaton Moor saw our clients aspire to transform their disused basement space into a multifunctional and stylish social haven. Requisites for the project included a pool table area with supplementary seating, a dedicated gym, the addition of a downstairs W.C and a comfortable lounge for watching tv, which organically evolved into a much grander cinema space.
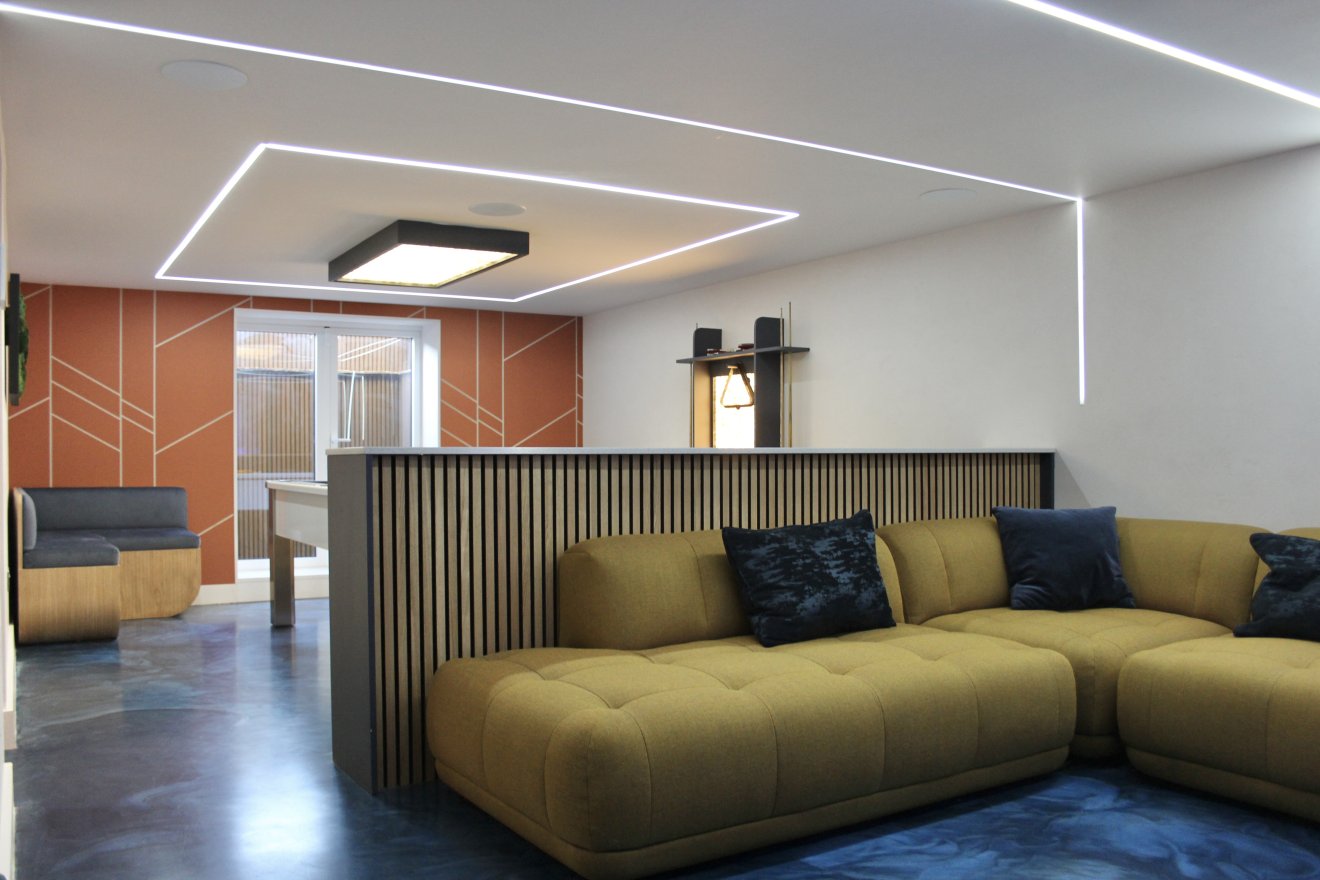
During the early stages of construction, as the basement took shape and became watertight, we measured the space and decided that some interior architecture was needed. Dividing walls were strategically placed and an archway installed between the gym and cinema area, this not only served to demarcate areas but also added aesthetic enhancement.
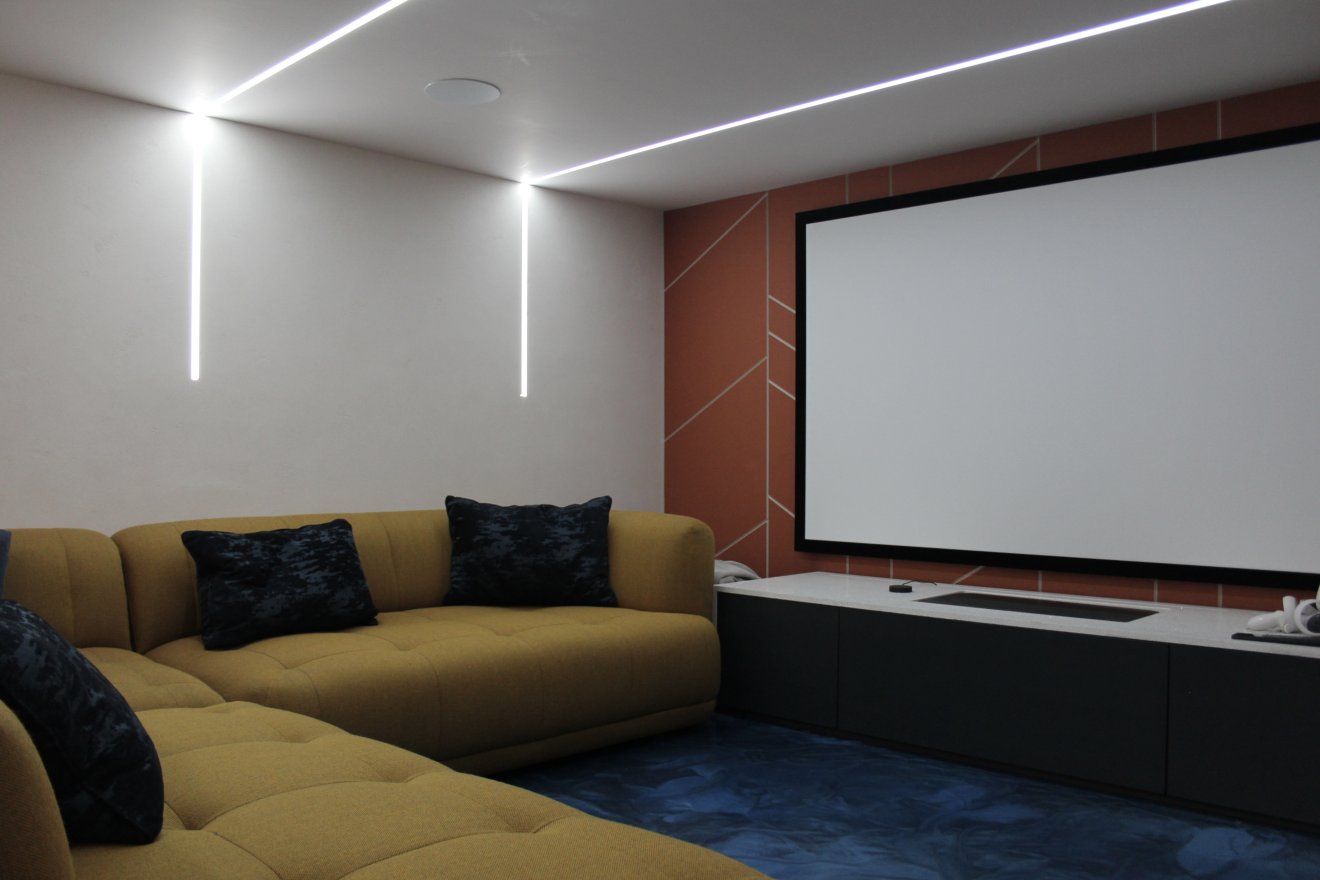
Our clients were not afraid to think big and bold with colour choices and finishes. They were open to us exploring innovative materials, textures and techniques and we thoroughly embraced this! Many materials featured in the project were a first for team Auric, arguably the most striking being the poured resin floor—a material that not only captivated us, but also offered a unique canvas to design around.
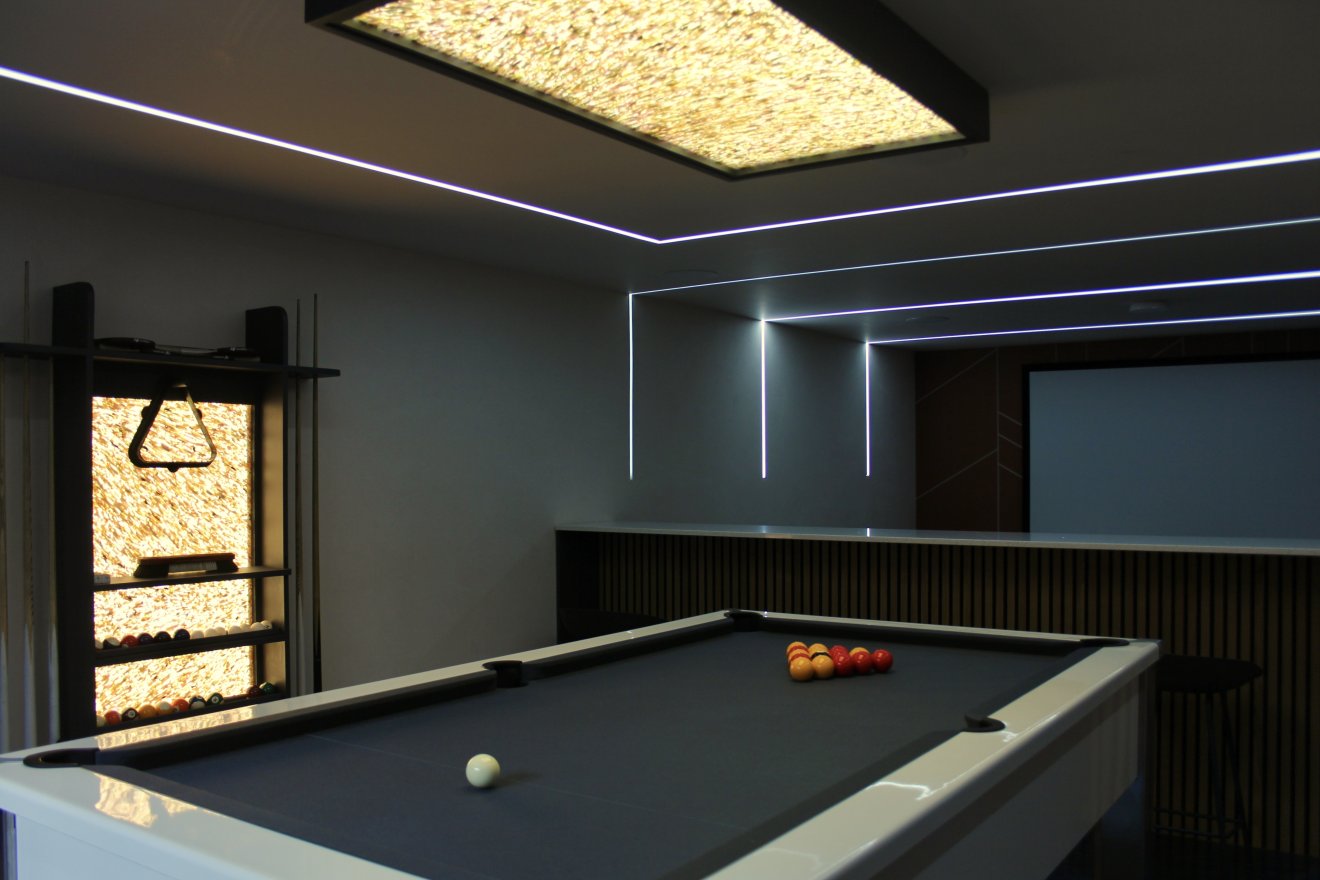
The project boasts a collection of custom furniture pieces and features. A media unit, designed in partnership with our friends at Quintessential Cinema required precision in its design to accommodate the necessary electrical components, and was a challenge we relished! Also present in the project are bespoke bar, two corner benches, cue rack and feature lightboxes.
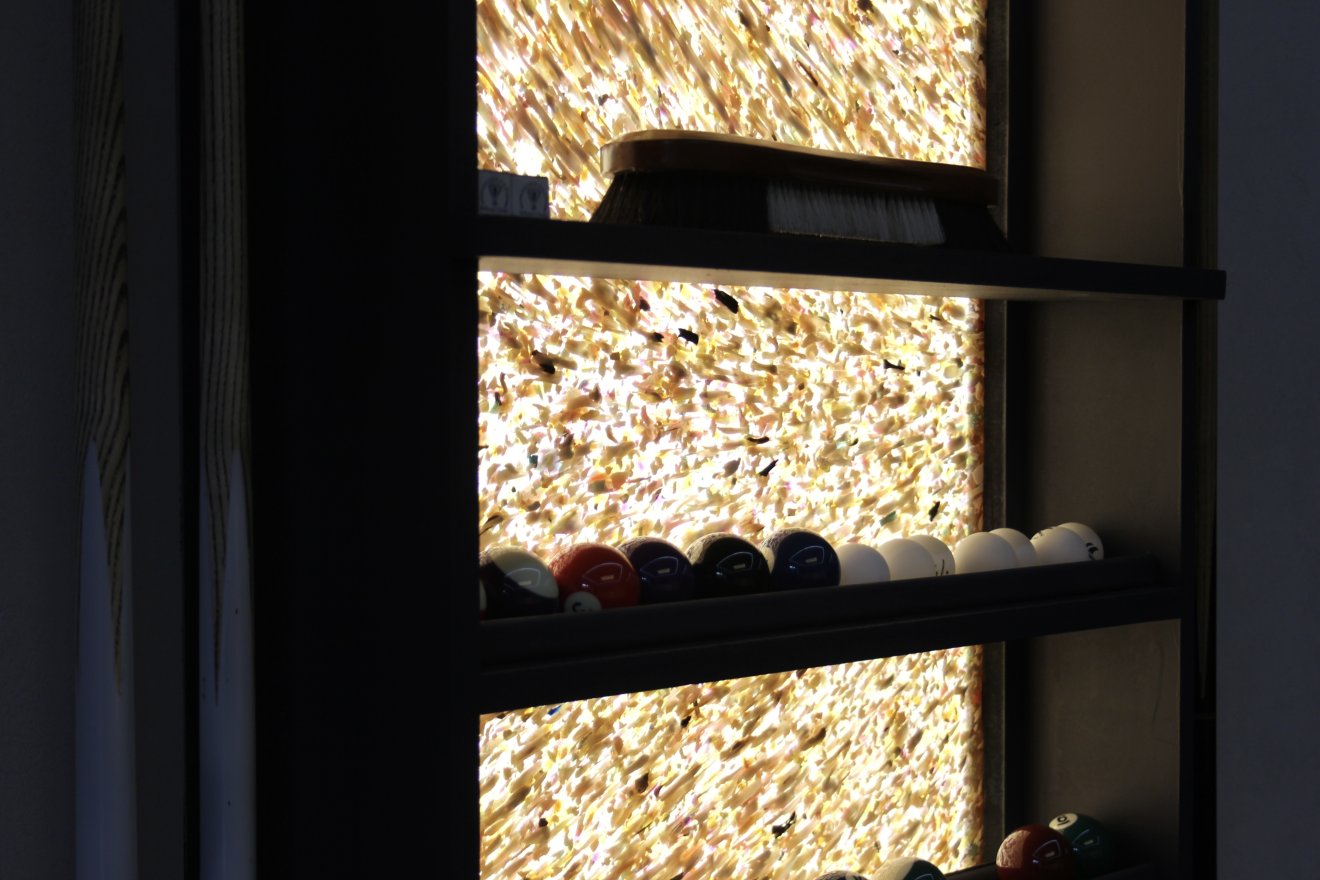
The cue rack and light boxes contain Polygood ‘potpourri’ plastic, an eco-friendly material crafted from recycled polystyrene, lending a unique personality that bursts with fragmented splendour, particularly when illuminated. The integration of Autex acoustic wall panelling, made with a bespoke cut out pattern and colour choice adds a bold splash of colour and texture. Lighting, a pivotal element, played a dual role by countering the limited natural light in the space whilst also standing as a formidable design feature.
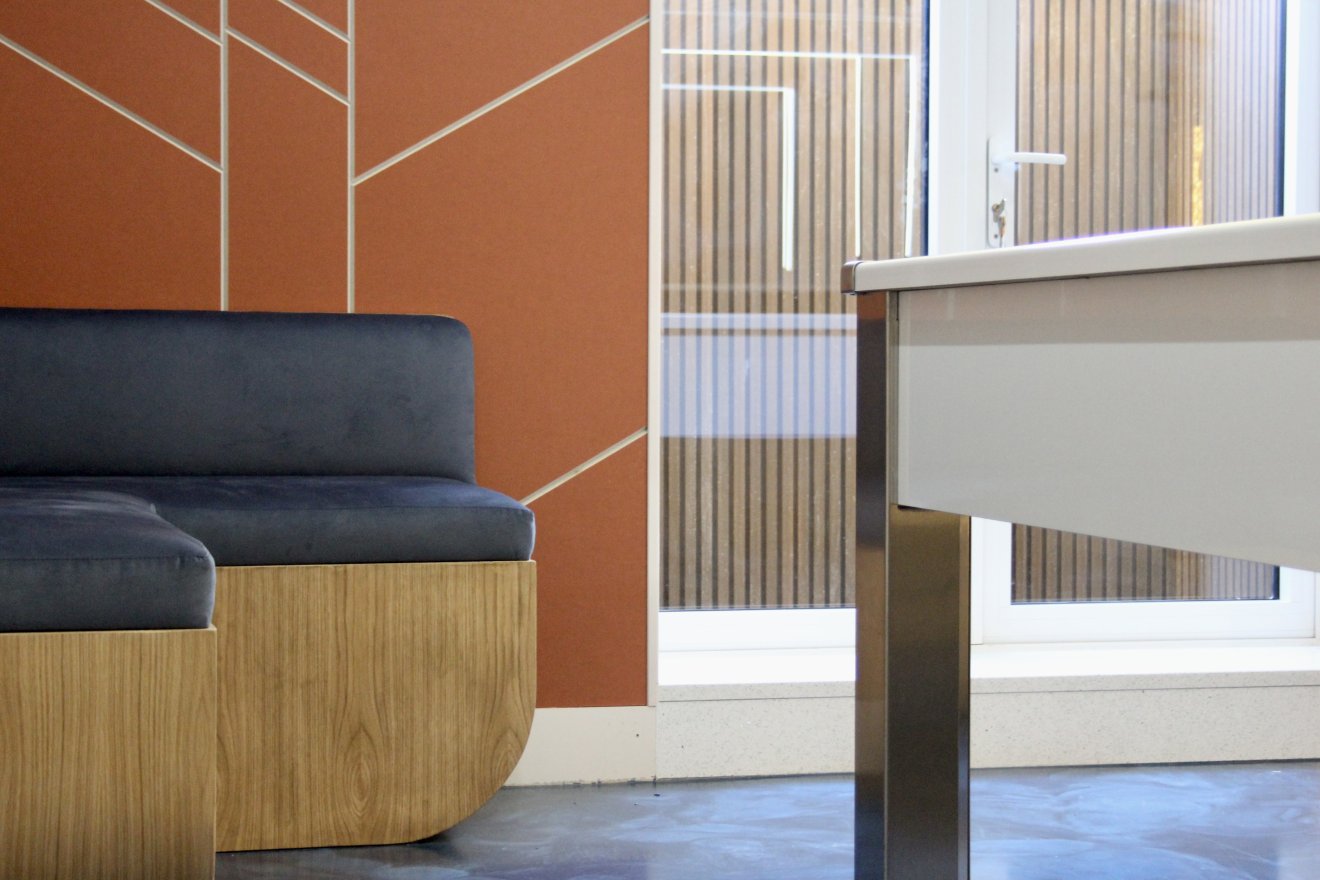
Recessed LED lights showcase their versatility as they seamlessly adapt to various shapes and formations. We were able to be creative with the placement of these. In some areas, they climb the starting wall, continue across the ceiling, and descend the opposite wall, creating a visually striking interplay with the reflective resin floor.
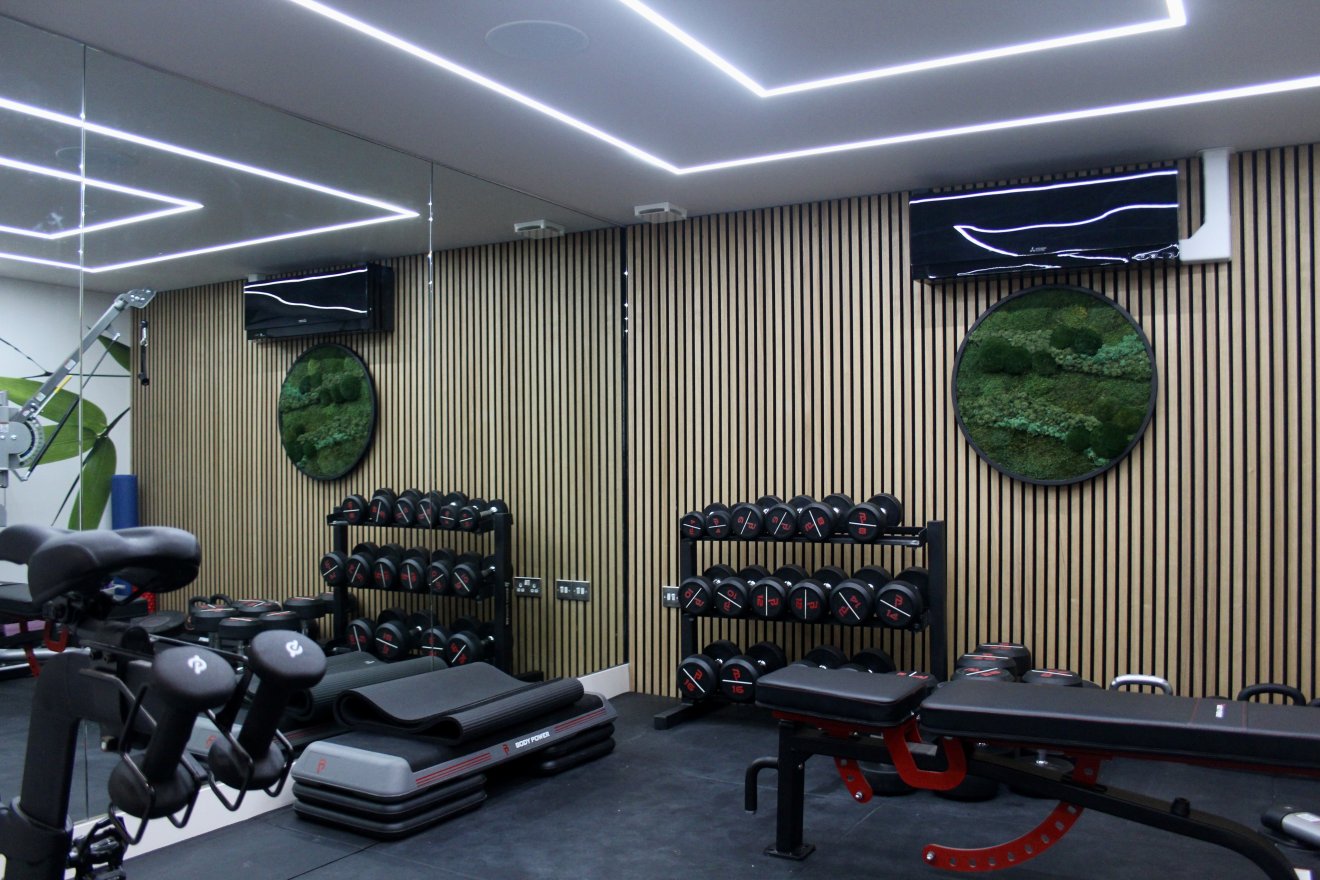
In the gym we played with themes of nature by introducing slatted, natural wood panelling and a moss wall. Full length mirrors not only enhanced functionality but also contributed to the illusion of space, making the area feel more expansive.
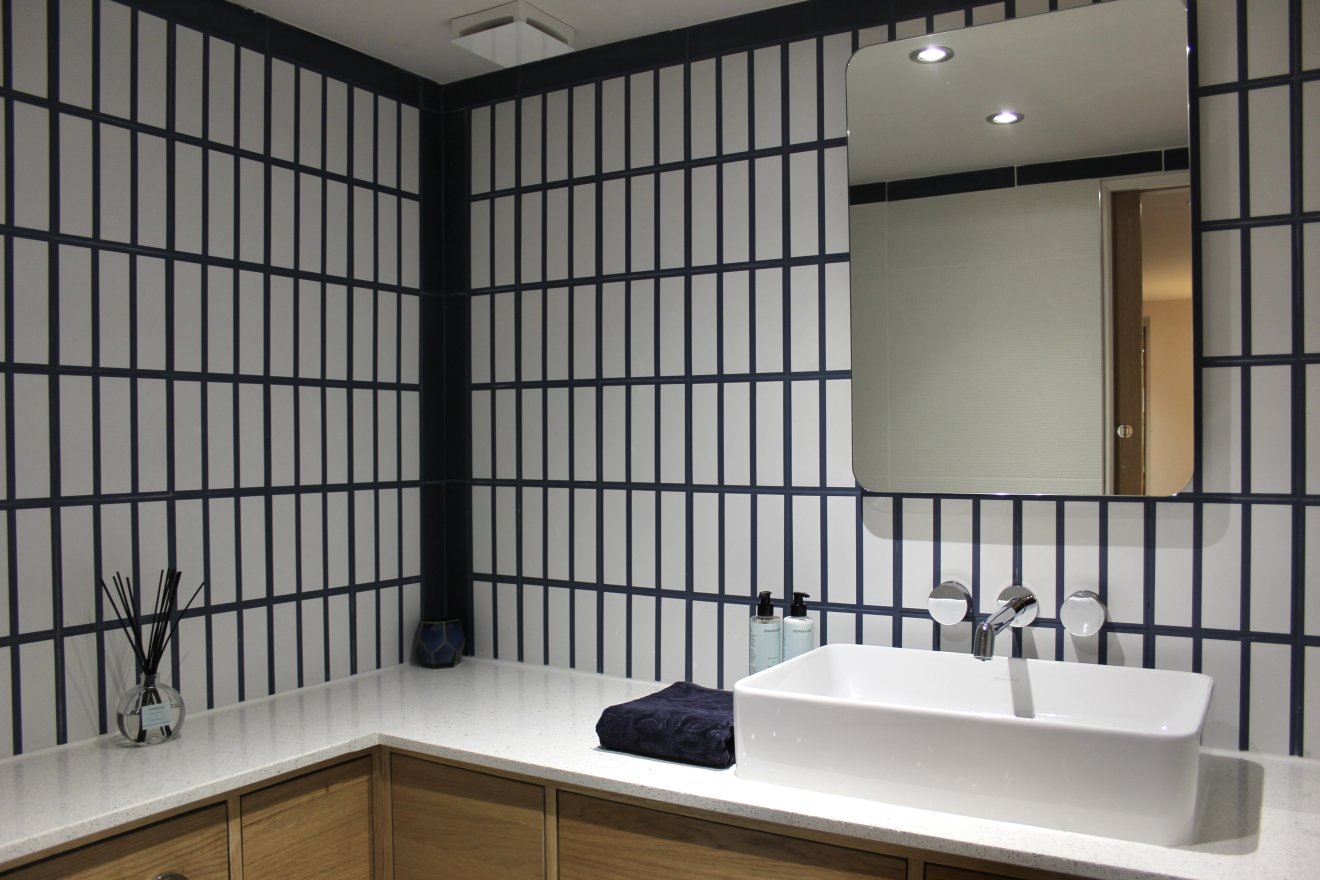
This project gave us the breadth to explore so many different and innovative design possibilities, this allowed us to truly flourish! We believe we have created a space that transcends mere aesthetic and functionality. The result is a refined fusion of bespoke design elements, inventive material choices, and a harmonious interplay of light and space. It stands as a testament to our commitment to pushing creative boundaries and exceeding client expectations.
