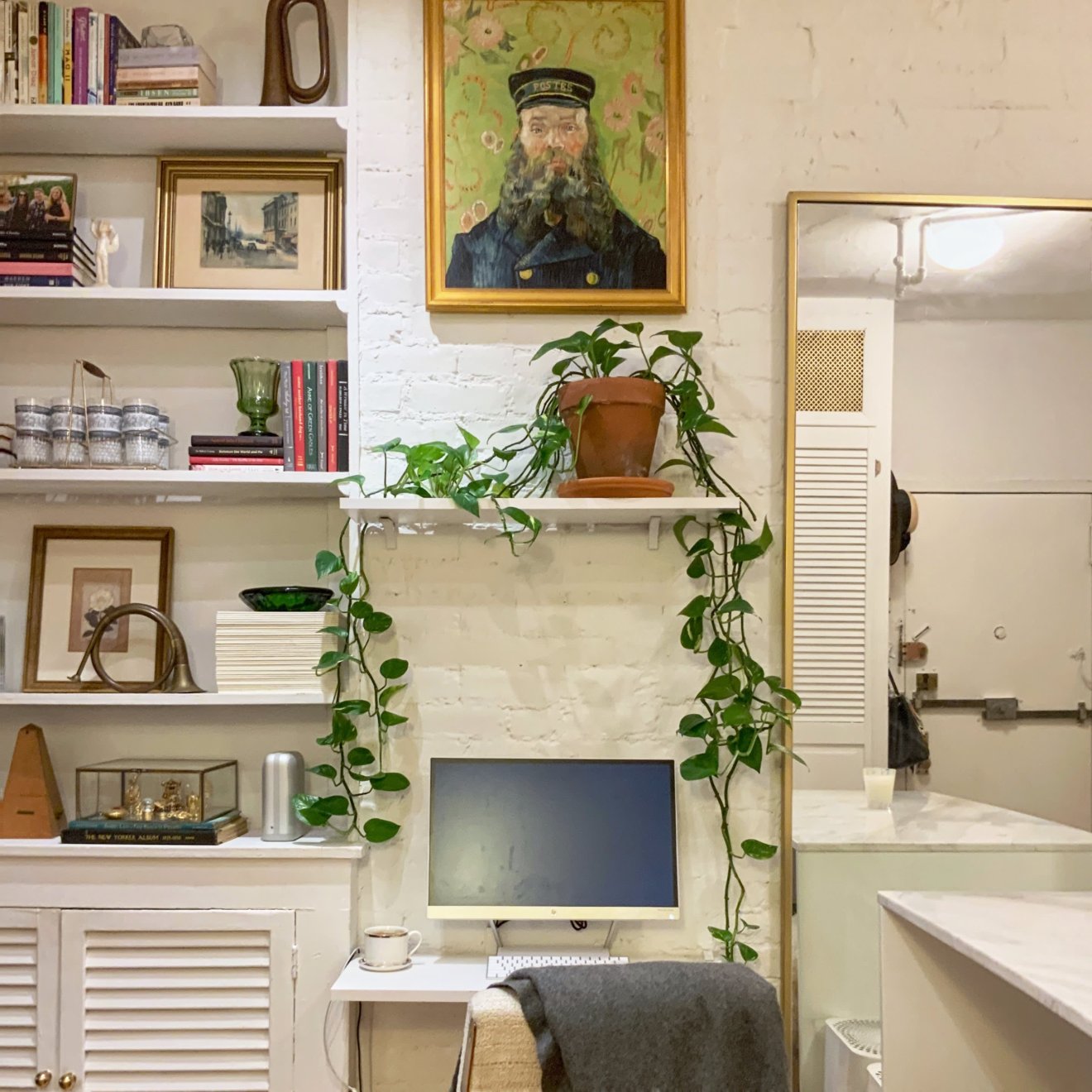
4 September 2023
Small Space, Big Impact: The Ultimate Guide to Space Planning Your Home
Living in a limited space doesn't mean compromising on style, aesthetic or functionality. With efficient space planning techniques, you can transform your small space into a comfortable and visually appealing environment. In this article we’ll explore all aspects of effective space planning and provide you with valuable tips to optimise whatever space you have for maximum impact.
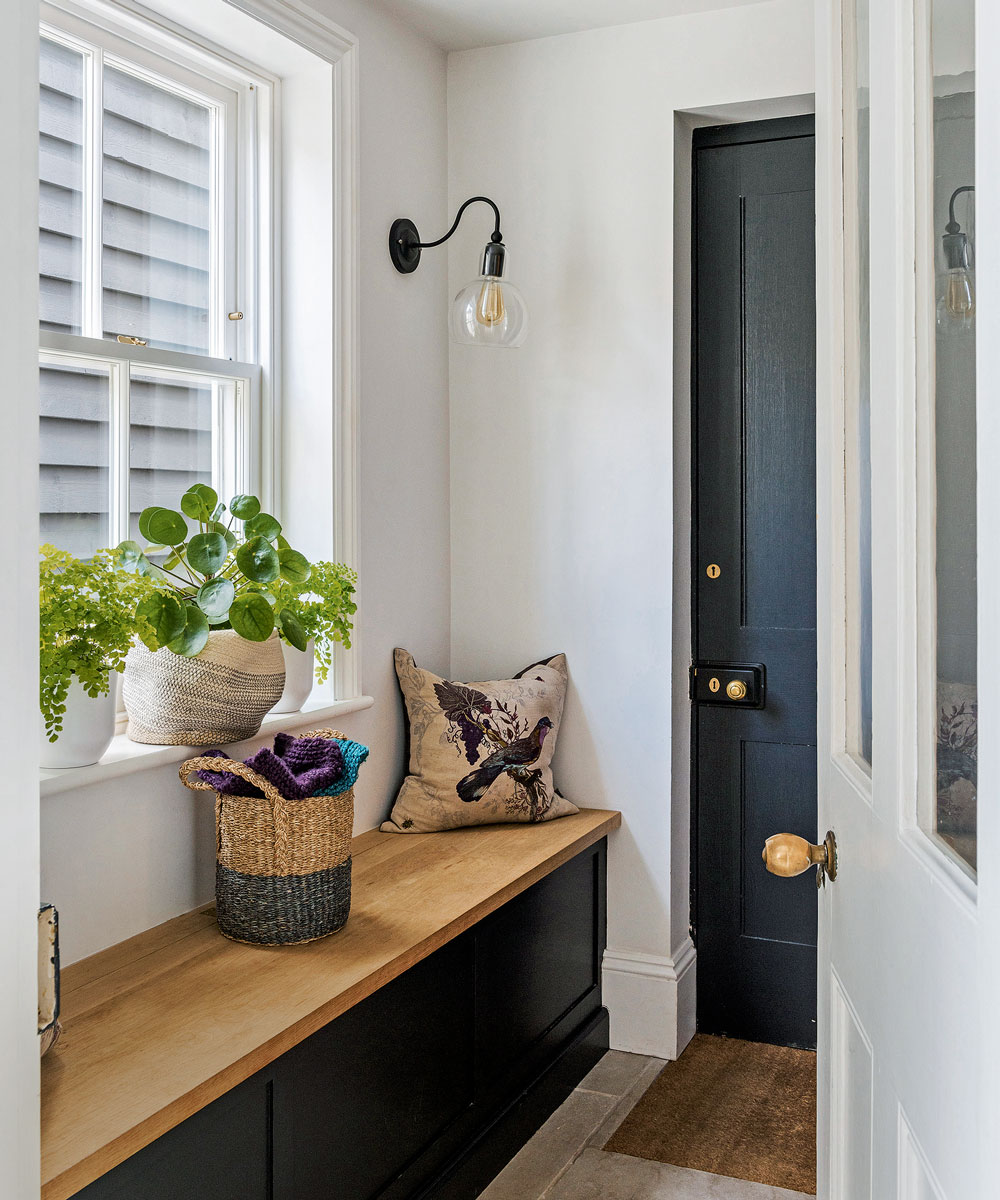
Assessing Your Needs and Priorities
Before diving into space planning, it’s crucial to assess your needs and lifestyle. Consider how you use each room and identify your priorities. Understanding your requirements will help you make informed decisions throughout the space planning process.
Establishing Functional Zones
Creating distinct zones within your small space is key to maximising efficiency and reducing clutter. Clearly define areas for living, dining, sleeping, working and storage. To visually separate these zones whilst maintaining an open feel, use furniture, statement rugs, lighting or room dividers.
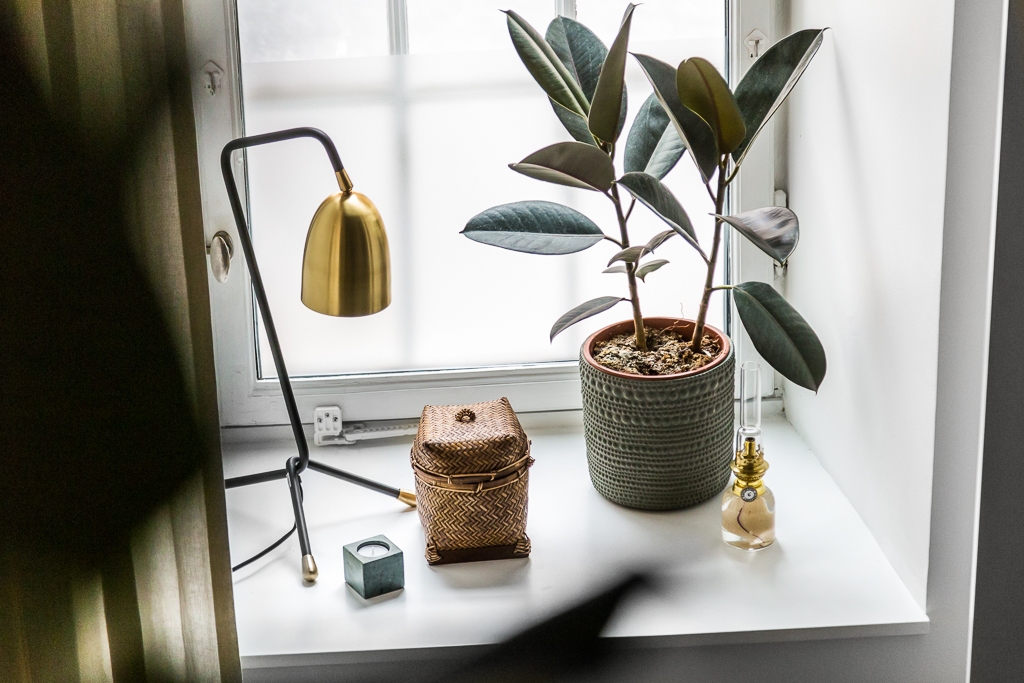
Credit: Edward Partners Optimum Furniture Selection
Choosing the right furniture is essential for small spaces. Opt for multifunctional pieces that serve multiple purposes, such as storage ottomans, sofa beds or nesting tables. Look for furniture with sleek designs, clean lines and compact dimensions. Avoid bulky and oversized items that can overwhelm your space.
Clever Storage Solutions
Effective storage solutions are a must in small spaces to keep your belongings organized and maintain a clutter-free environment. Utilise vertical space by installing shelves or wall-mounted storage units. Maximise under-bed storage with roll-out drawers or choose bed frames with built-in storage. Consider furniture with hidden compartments or utilise unused spaces like the area under the stairs.
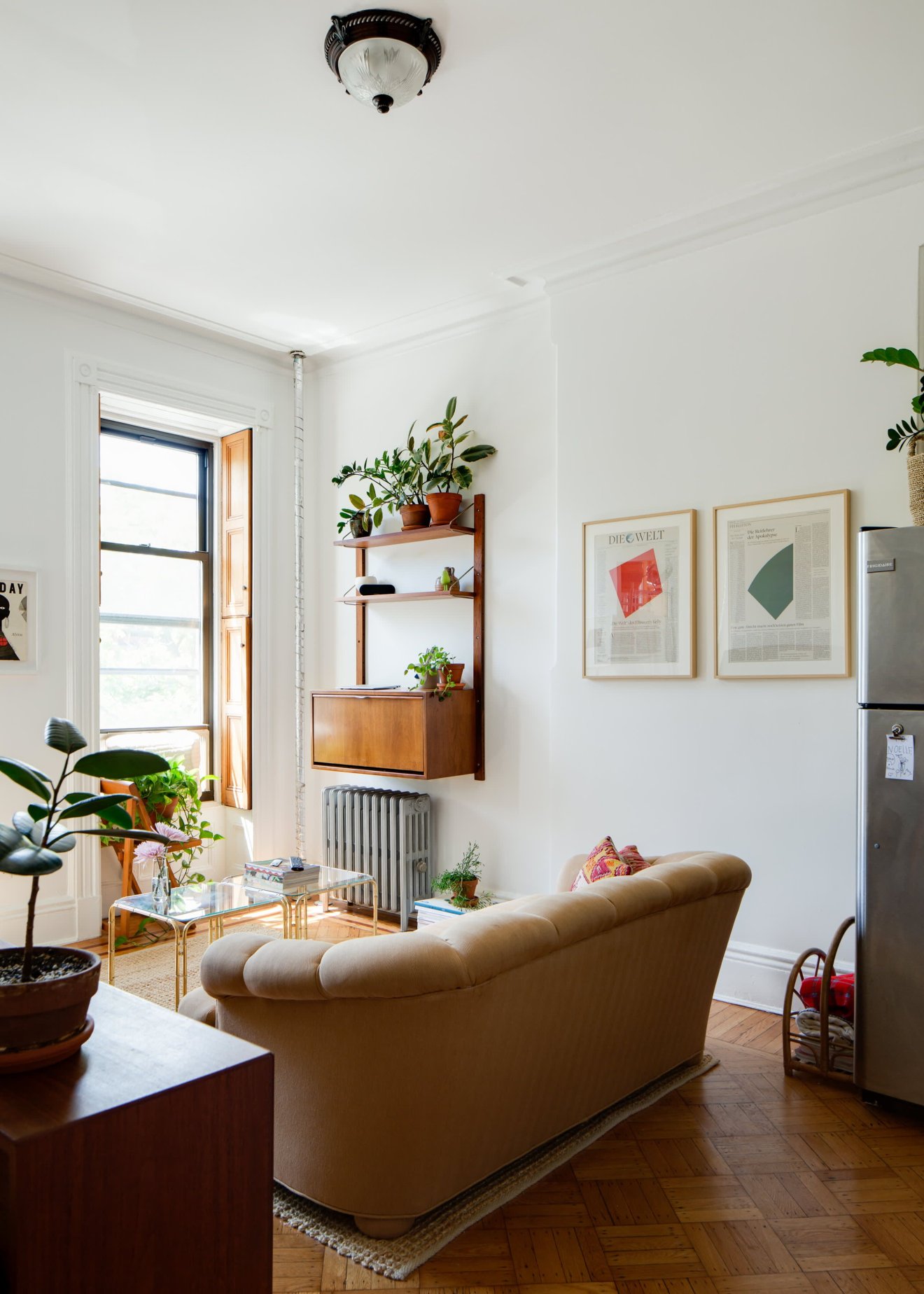
Credit: Minette Hand Lighting and Mirrors
Considered lighting can create the illusion of space and make your small rooms feel larger and brighter. Maximise natural light by keeping windows unobstructed and using sheer curtains. Incorporate a combination of ambient, task, and accent lighting to add depth and create a cosy atmosphere. Strategically placed mirrors can reflect light and give the impression of expanded space.
Colour Palette and Visual Tricks
The right colour palette is crucial for space planning in small homes. Opt for light and neutral shades like whites, creams, pastels, or soft greys to make your space feel open and airy. Consider a monochromatic colour scheme to maintain visual continuity. Vertical stripes or patterns can create the illusion of height, while horizontal stripes can add width to a room.
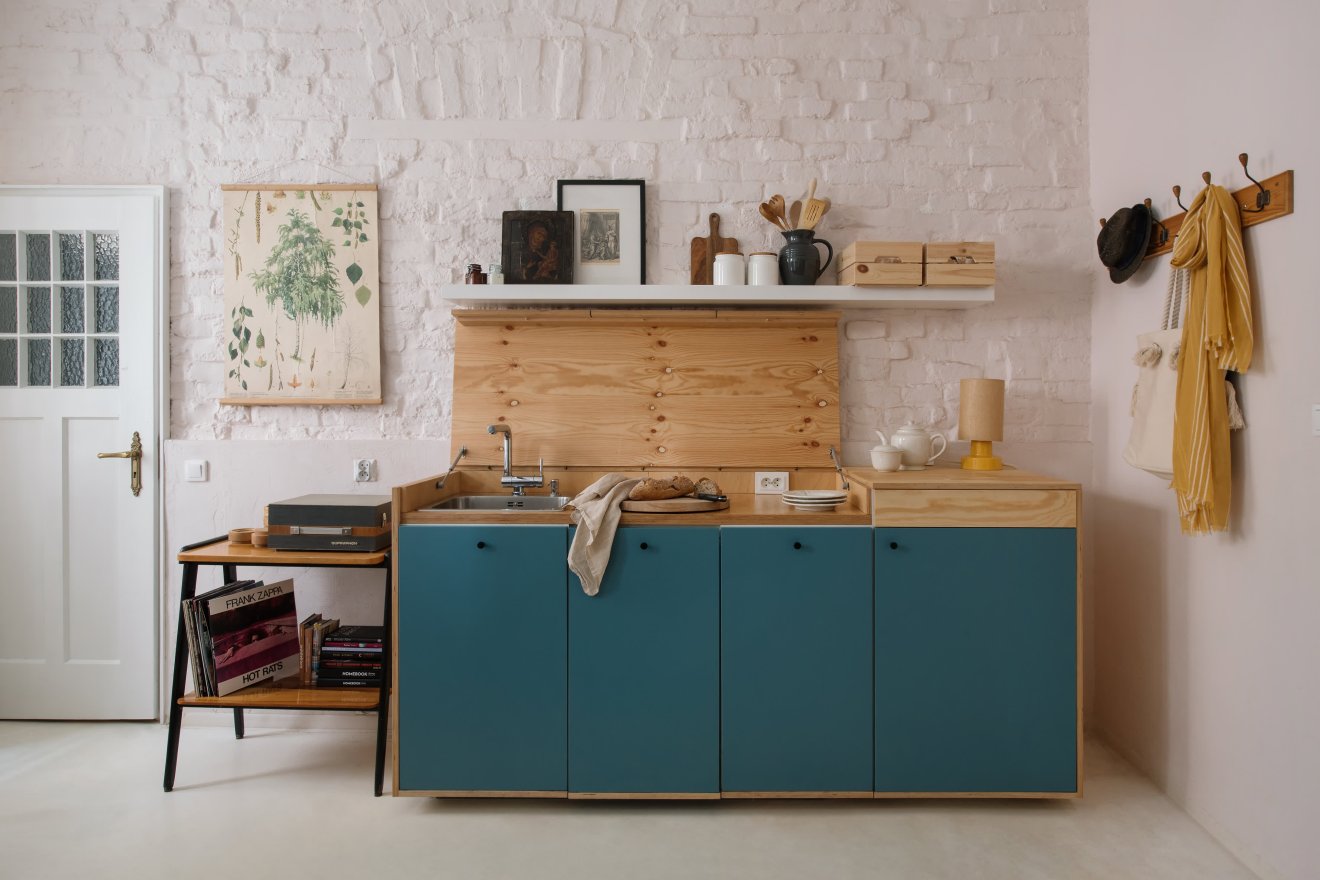
Credit: Meluzyna Studio Minimising Clutter
Clutter can quickly make a small room feel cramped and chaotic. Embrace a minimalist approach by decluttering regularly and keeping only essential items. Clever storage solutions will help you keep things out of sight. Consider adopting the “one in, one out” rule to prevent the unnecessary accumulation of belongings.
Utilising Vertical Space
When floor space is limited, don’t forget to make the most out of your vertical space. Install floor-to-ceiling bookshelves, wall-mounted hooks for hanging items, or floating shelves to display decorative pieces. Utilising vertical space maximises storage capacity and creates an illusion of height.
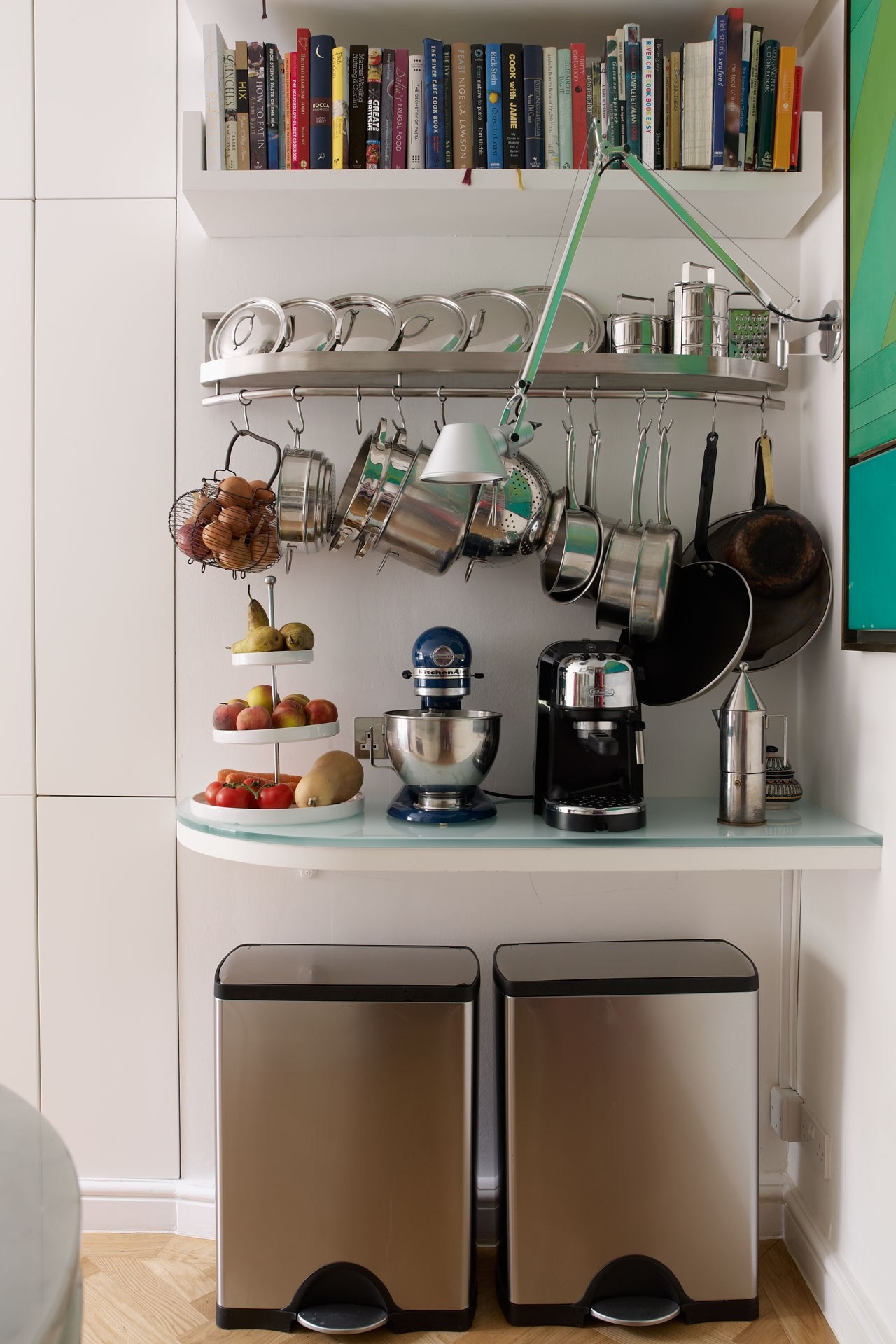
Credit: House & Garden
Efficient space planning is key to making the most of your smaller spaces. By assessing your needs, establishing functional zones and incorporating clever storage solutions, you can transform your small space into a beautiful and practical sanctuary. Remember to consider furniture selection lighting, colour palette and the strategic use of mirrors to create the illusion of space. With these tips and a little creativity, your small space will have a big impact.
